What The Googleplex's Original Architect Thinks Of Google's New Headquarters
SPOILER: HE LOVES IT. BUT, HE SAYS, BUILDING IT WON'T BE EASY.
Eleven years ago, before Google’s new proposal for a spectacular, allegedly moveable series of transparent circus tents designed by Thomas Heatherwick and BIG, Clive Wilkinson Architects designed the first Googleplex in Mountain View, Calif. It was 2 million square feet—Pentagon-scale architecture—inspired by a university, where free meals, open floor plans, and cozy nooks for meetings reigned supreme.
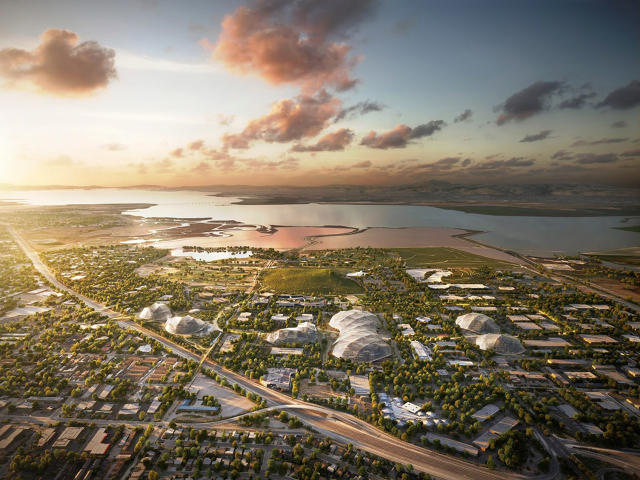
Google plans to keep Wilkinson's core Googleplex buildings intact, but we were interested what he—as the architect behind the original Googleplex—thinks about Google’s proposed addition. So we called him up to ask. (Wilkinson was not invited by Google to submit a design for the new headquarters, but Google is still his client; his firm is currently* working with the company on a project under a nondisclosure agreement.)
Wilkinson sees the new Google campus as a milestone in reusable, flexible architecture—something that can be literally reshaped to create collaborative environments as Google's teams and projects evolve.
Well, what do you think?
I think it’s brilliant. I’m pleased in the selection of these two architects. I count both of them as friends, and putting them together when they're so different is kind of genius.
What’s so impressive about the new headquarters?
These are very, very big structures. I think what’s great about it is they're dealing with a large [employee] community. It’s a huge challenge for Google now. They’re probably 10 times the size they were when we worked with them in 2004.
The challenge is, how do you retain a sense of community without it fragmenting a corporate entity? I think this is very radical proposal. It seems extremely community-oriented, extremely people-oriented. The idea of multiple places for enjoying nature and the outdoors being integrated, these moves are extremely positive.
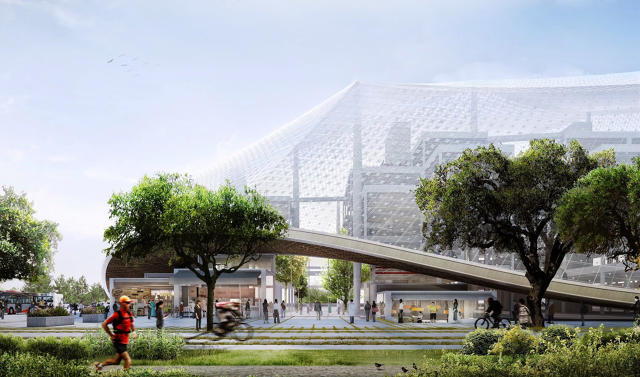
Yeah, the thing is really like a giant greenhouse.
I was thinking, it reminds me of something else that happened 165 years ago: Joseph Paxton’s Crystal Palace in London, probably the most convulsive event of the 19th century. It demonstrated the potential of glass and steel in large buildings, ushering in an age of lighter construction, which led to the development of skyscrapers and the iconography (good or bad) of the modern city. It doesn’t exist now because it burned down 100 years ago, but it was Earth-shattering. Glass in buildings completely changed going forward.
But it couldn’t really last. The glass was fragile, heat buildup was a huge issue. It was very primitive. The internal space they’re showing here reminds me very strongly of that moment in architectural history. Probably the only reason it's capable of being done successfully today is that we have incredible industrial materials. This is something we could do today in 2015 that has probably never been possible in history.
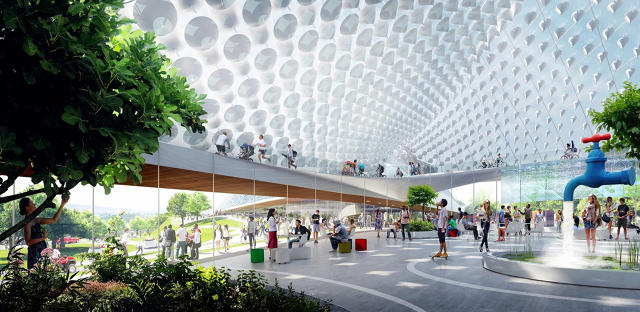
So what’s the actual breakthrough making the Crystal Palace possible now? Is it the material of the tent itself?
They have a massive tech challenge with making a roof like that. For one thing, you still need to modulate the amount of sunlight that comes in. Almost everyone is working on a screen. Most screens under a lot of sunlight are hard to read, meaning working outside has mostly been a fantasy.
The roof has to be light-sensitive, and temperate, vis-a-vis heat build up of the sun, and heat loss is an issue also. Bringing nature in, like trees into a building, hasn't been easy either. That’s a challenge this roof will have to adapt to. How do you get the right sunlight within the building so nature thrives and doesn’t wither?
From the video, I see they are playing with adjustable technologies to moderate these issues. The tent is going to be miraculous, in that it changes its shadow and light quality at different times of day. It can be modulated and tuned—you know how you can play with the sunroof of your car? I saw them playing with expandable umbrella shapes, using those to adjust the light. And you’ll be able to augment transparency of the tent material.
But I think it’s still very much a sketch. It’s clear they’ve got a long way to go on the tech. There’s not a lot of engineering information out there yet. I’d see this project running for a couple years in refinement before it can break ground.
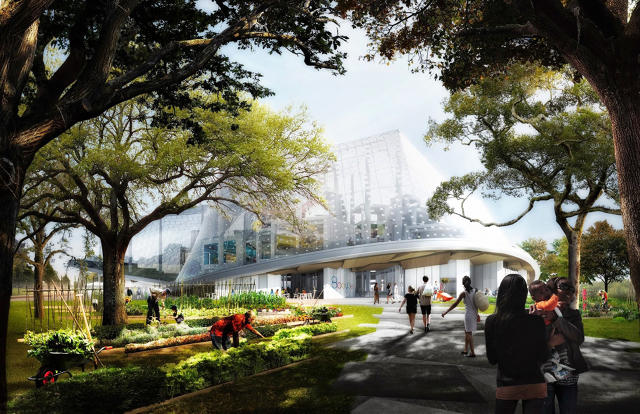
The thing I’m skeptical about is that buildings that are this large can ever "be moved around" as Google says. What do they mean by that? That it'll only cost $1 million or $10 million to shift the position of a building rather than $100 million to demolish it and build it anew?
I think the reality is, from the point of view of practical engineering, it doesn't make sense to make things movable on a large scale. But, to make them adaptable with minimal impact in terms of sustainability is very valuable. If Google wants to add a wing on, it becomes an Erector Set challenge. Rather than blowing up a building and adding on another building with concrete, you can extend or contract it as you add trees, nodes, or pods.
That’s the beauty of the tent, if you have stacks of power, plumbing, air, and data [in the tent on a permanent grid that you can attach to], everything inside could be considered furniture. I’m thinking that’s really where the idea is going to go. You can change bits of the building.
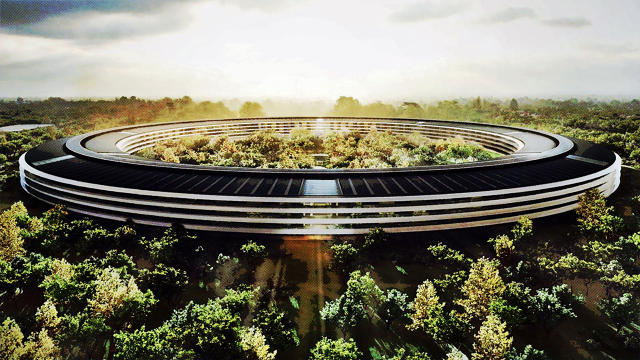
So I know, you may be biased here, but how would you compare the Google campus to what we’ve seen from Apple and Facebook?
I think it counterposes very well in Google’s favor against the Apple campus, which in our view is egotistical, and an autocratic kind of dream that has gone beyond the scale of manageability.
There’s an inherent flexibility in the organic configurations in the Google form that doesn’t exist in the severe geometry of the Apple form. That goal of sustainability is about building things that are manageable over time. That you don’t have to blow them up because they aren’t working anymore is a really positive change.
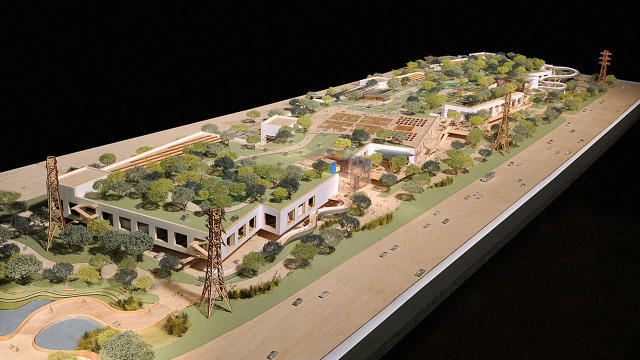
The Apple campus, I think people have lauded it because it looks sexy, but I think most people don’t understand the scale. I think everything by definition is too far away by nature. The idea of community has been strung out to things in the periphery without a center. I think it’s a kind of disaster.
* After reporting this piece, Wilkinson pulled out of the work with Google. His firm is not currently employed with the company.
The new Mountainview, California, campus is designed by a London-based firm.
Google 矽谷新總部方案曝光,模塊化街區可隨時變形
| 作者 linli | 發布日期 2015 年 02 月 28 日 | 分類 Google |

2015 年 2 月 28 日 Google 公司矽谷新總部方案曝光,將現有的山景城總部重新設計建造,打造可變換、半透明的辦公設施,牆壁、天花板、地板都可以在數小時內調整重組,山景城將成為 Google 街區,Google 預期新總部有望在 2020 年完成首個街區的建設。
Google 矽谷總部的新方案是在山景城現有格局中進行大幅度的改造和升級,打造一個巨大的可移動半透明天花板,為所有的建築和綠植加了一個頂,外層設計有智慧型遮蔽系統,可保證光照和控制地面溫度。該總部不會新建大量的混凝土永久建築,而是使用機器人控制牆壁、地面,在數小時內就可調整地面建築結構,任何小的建造物都可以調整位置,模塊化組合。



Google 將變換的建築群稱為輕型街區,公司總部可根據產品工程師的需求不斷改變,每一處的光照和空氣流通速度都可以控制。隨著 Google 總部越來越大,矽谷山景城儼然變成了 Google 城,新總部也強化了對周圍社區的功能輻射作用,為本地居民創造了一個城市中心區,大量綠植和步行道可由Google 員工和山景城居民共享。



Google 新總部的方案能夠順利實施還需要等待山景城市議會的決定,由於該城市的土地開發資源不多,Google 需要與 LinkedIn 爭奪該地區的開發權,一旦市議會選擇了 Google 的方案,LinkedIn 公司的方案就會擱置,顯然山景城不急於決定哪家公司的方案會勝出。


沒有留言:
張貼留言